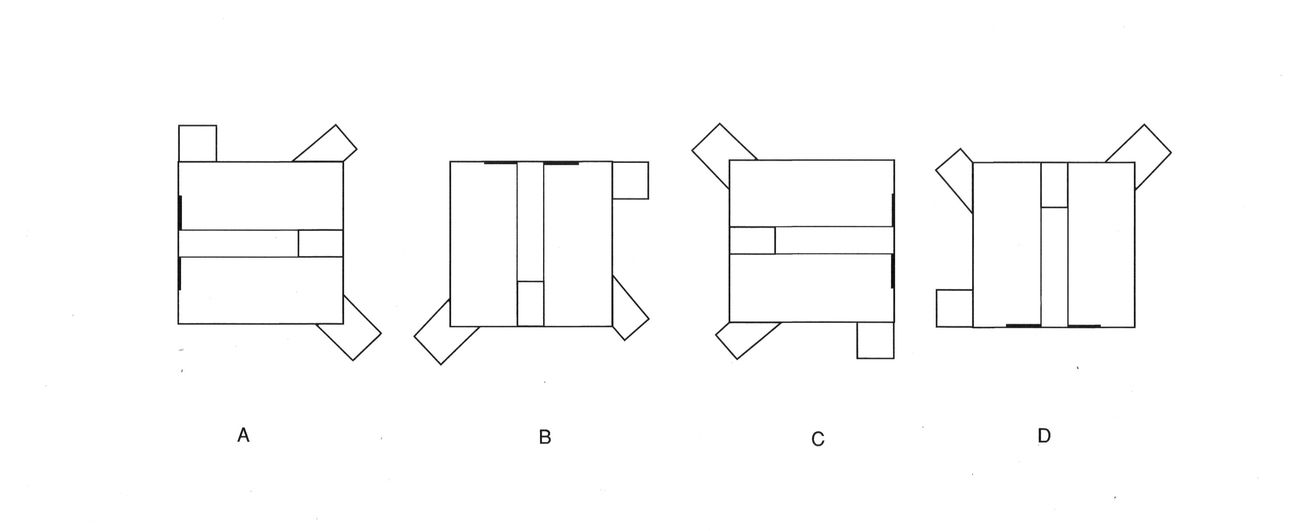A new urban typology for coastal cities to address rising sea levels
Our plan accommodates & mitigates rising sea levels while maintaining the urban density critical to success of cities.
Brooklyn South waterfront in New York Harbor is the test site for an elevated urban fabric over coastal wetlands that accepts 6 foot sea level rise and buffers up to 8 foot storm surges.
5 AIMS
1 Engage sea level rise for positive urban transformation: Symbiotic relation of city dwelling and nature.
2 Healthy housing typologies of ecological timber alongside current housing: Thin square towers of engineered wood provide affordable housing with corner exposures, harbor views & cross ventilation.
3 Green transport network phases out carbon-based streets: Elevated Promenades extend from existing streets over wetlands and support Suspended Electric Tramlines (SET) powered by photovoltaic canopies.
4 Ground transition to Coastal Wetlands: As sea level rises the ground plane is transformed into a Coastal Wetlands / Public Landscape which buffers storm surges.
5 Phased transformation of existing fabric to new: This vision accepts gradual transformation block by block to accommodate property contingencies and rising sea levels over time.
Project Awards:
PROJECT CREDITS
O’Neill McVoy Architects
Beth O’Neill, Chris McVoy, Antoinette Nicholas, Weilin Berkey
Structural Engineer: Silman











